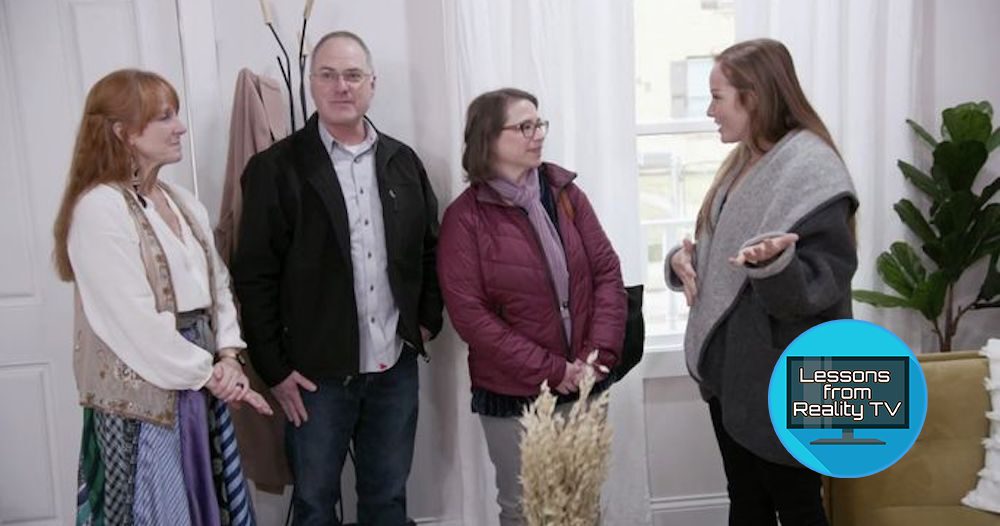
HGTV
The stars of “Good Bones,” Mina Starsiak and her mom, Karen Laine, know what it takes to renovate a house in their home state of Indiana. Still, this mother-daughter duo don’t always see eye to eye, which can cause problems during a renovation.
In the show’s latest episode, “The Greenwich Village Townhome,” Laine and Starsiak work on an attached Indianapolis condo that may look familiar to regular viewers. After renovating one half of this building in a previous episode, Laine and Mina have bought the other half, and are fixing it up to sell.
And while these two may be familiar with the building, this home has unique problems—no outdoor space, for example—that Starsiak and Laine need to resolve together.
However, with Laine announcing her imminent retirement from their company, Two Chicks and a Hammer, (she’ll still be on the show helping out with projects), things are hectic. This team will have to come together to make sure the condo looks great.
Read on to find out how Starsiak and Laine manage to revamp this townhouse, and pick up some tips you may want to try at home yourself.
A white exterior makes for a clean look
HGTV
With an attached condo, Starsiak and Laine know that they need to make sure the exterior of this home complements the other half of the building. Still, they don’t want it to be too matchy-matchy, either.
So, while the condo next door is painted light blue, they decide to go with a white exterior for their new project.
Together, the blue and white give the two homes a separation, with two distinct looks—but the colors work together all the same.
Bring a bold look to old stairs
HGTV
Starsiak explains that often in old houses, she’s unable to keep the original stairs because they’re built at too steep an angle, making them unsafe by modern standards.
However, the treads and risers of this staircase are just the right size, so she is able to save it.
With some of the budget saved, Starsiak and Laine decide to make the stairway into a feature, by painting it with a high-gloss black paint. This gives the classic wood railing a modern vibe, while retaining some of the house’s historic charm.
When the renovation is finished, the stairs look perfect. With the rest of the living room redone in light and bright colors, this staircase catches the eye and gives the space some dimension.
Dress up a room with wood paneling
HGTV
While the black staircase makes a statement, Starsiak knows that the space under the stairs is a little plain. So, she wants to create paneling that will dress up the area a little.
She wants a mix between wainscoting and paneling, and members of her team nickname this new style, “Mina paneling,” (although it’s essentially just a fancy chair rail).
No matter what it’s called, this paneling costs only $70 in materials and looks beautiful in the space.
When the railing is finished, not only does it bring style to what was once a plain wall, but it also defines the space.
Starsiak points out that in open-concept homes, it helps to have style features that subtly differentiate the living space, dining space, and kitchen. The paneling gives this small section of the living room a classic dining room feel, making it a natural space to put a table.
“It doesn’t, like, visually break the space in half, like a wall,” Starsiak explains, “but it says ‘This is the dining area.’”
A Juliet balcony can create the illusion of outdoor space
HGTV
Laine and Starsiak are disappointed to find that this home doesn’t have a backyard. Still, Starsiak has the idea of adding French doors and a Juliet balcony off the dining area, to give the home the illusion of outdoor space.
Laine doesn’t like the idea, because she thinks the budget would be better spent elsewhere.
Mother and daughter go back and forth on the issue, but in the end, Starsiak’s idea wins out. She decides to dress up the balcony with a white artistic panel—and in the end, it looks beautiful.
“When you open these up,” Starsiak says during the home tour, as she cracks open the French doors, “it just kind of lets in some more natural light, makes it feel a little bit bigger.”
Go for a two-tone kitchen
HGTV
Starsiak and Laine work hard renovating the kitchen, since it’s such a focal point for buyers. One fun upgrade that really stands out is the addition of kitchen counters in two tones.
“We did the soft-gray cabinets and then mixed up the countertops, for that kind of eclectic, layered, textured look,” Starsiak says.
White quartz on the island and butcher block on the rest of the countertops give the kitchen a clean, fresh vibe, but also a lot of character.
Do this home’s ‘Good Bones’ clean up well?
It seems the price is right for this Indianapolis home. Laine and Mina spend just $30,000 to purchase the property, and then $125,000 on the renovation, for a total investment of $155,000 for this two-bedroom, two-and-a-half bathroom home.
Soon after the house is listed, an offer comes in at asking—$200,000. This means Mina and Laine end up making a respectable $45,000 profit on the flip.
This mother-and-daughter duo may not always see eye to eye, but they always manage to meet in the middle and create a great house!
The post ‘Good Bones’ Reveals a Trick for Creating Outdoor Space Where None Exists appeared first on Real Estate News & Insights | realtor.com®.
No comments:
Post a Comment