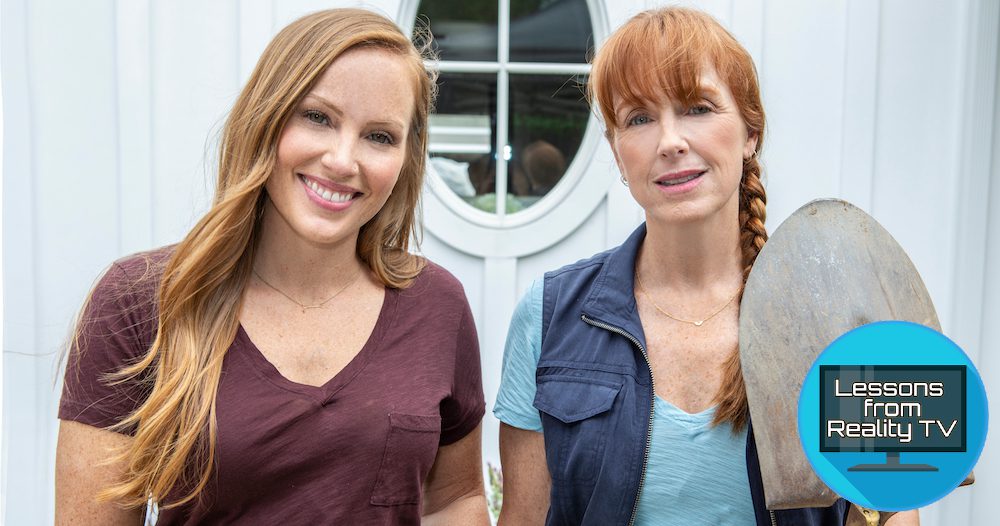
Aaron Rapoport / Contributor / Getty Images
On “Good Bones,” Mina Starsiak and her mother, Karen Laine, are always experimenting with new designs—and in their latest Indianapolis renovation, they reveal a clever alternative to open floor plans that could catch on fast.
In the episode “The Boho Bungalow,” Starsiak and Laine take on a dilapidated home in a neighborhood that’s known for its growing artists community. They’re hoping to give this home a fun, alternative vibe.
Check out how they pull off this boho-chic makeover, and learn some clever home improvement tips, along with an ingenious alternative to an open floor plan that you might like to try in your own abode.
Consider different siding options
HGTV
When Starsiak shows Laine the home for the first time, they discuss updating the exterior.
The house has an outdated red and yellow color scheme, so it’ll definitely need some new paint. But beyond that, Starsiak also wants to replace the home’s lap siding with vertical board and batten.
HGTV
“I think the board and batten, honestly, looks higher-quality in the vinyl than the lap siding does,” Starsiak explains, as she draws up plans.
So, the team works to replace the siding and give the home a fresh look. When paired with a new color and new porch railing, this house looks brand-new.
Lots of shapes give a home a boho style
HGTV
When Starsiak shows Laine the interior of this home, Laine is unimpressed. The living room looks fine, but as she explains, it’s dull.
“Walking in,” she says, “this has beige carpeting, and nothing really to recommend it.”
So, the mother-daughter team decide to dress the home up with what Starsiak calls a “boho-eclectic kinda vibe.”
They end up giving the entire first floor new life by dressing it up with geometric patterns and lots of different shapes. The rugs have a geometric style, and even the tile in the bathroom plays into the theme.
HGTV
The design ends up being just enough to make the living space look interesting, without making it feel too busy.
Can’t knock down the wall? Deconstruct it instead
HGTV
Before renovation starts, Starsiak and Laine acknowledge that this old home has an antiquated layout.
Every room on the ground floor is closed off, and while they’d love to break down some walls and give the space an open concept, Starsiak knows she has a limited budget and can’t afford to take down walls.
Luckily, Laine comes up with the idea of deconstructing the wall between the living and dining rooms, removing the drywall and exposing the studs.
“I would like to start a trend of deconstructed houses,” Laine says, “to expose the inner workings of the house a little bit, add a little artistic flair.”
HGTV
While Starsiak isn’t so sure about the project at first, in the end, the wall looks outstanding. The design allows for a lot more light to go into the dining space.
Then in addition, the shelves Laine installs are incredible. Not only are they a convenient spot for storage, but they also provide an opportunity to display plants and bring color into the space.
“It turned out really cool,” Starsiak says of her mom’s design.
Small kitchens can bring big style
HGTV
There’s no doubt about it: This kitchen is small.
Unfortunately, there’s not much Laine and Starsiak can do about it. Expanding the space would be expensive, so they’re determined to work with what they have.
Starsiak and Laine decide to take a risk with a busy boho backsplash. Since the footprint is so tiny, the multipattern black-and-white tiles don’t seem overwhelming.
With plain white cabinets and butcher-block counters, the space still feels light, bright, and beautiful.
HGTV
The finished product looks amazing. Starsiak and Laine are happy with the backsplash, and Kiella seems to love the kitchen, despite the size.
“I wanna cook right now,” she says when she walks in.
Flooring doesn’t have to be perfect to be beautiful
HGTV
When Laine pulls up the carpeting in the upstairs bedrooms, she’s surprised by the flooring underneath. The floors aren’t perfect, but they might be perfect for the boho style Starsiak and Laine are going for in this house.
“I feel like we could do some fun stuff and just like embrace the distressed nature of them,” Starsiak says after examining the floors.
So, Laine and the team sand the floors, and when the work is done, both Starsiak and Laine love the look. The uneven texture adds to the room’s artistic charm.
How do this home’s good bones clean up?
While Starsiak and Laine may have taken some pretty big design risks in this boho chic home, the risks pay off.
The eclectic style works well, and, paired with the deconstructed wall and unique flooring, the home feels warm and creative.
Starsiak buys this home for only $11,000 and ends up putting $89,000 into the renovation.
While she and her mother don’t find a buyer right away, they list the home for $120,000, which would give them a $20,000 profit if they can fetch a full-price offer. Stay tuned.
The post ‘Good Bones’ Reveals a Cool Alternative to Open Floor Plans That You Must See appeared first on Real Estate News & Insights | realtor.com®.
No comments:
Post a Comment