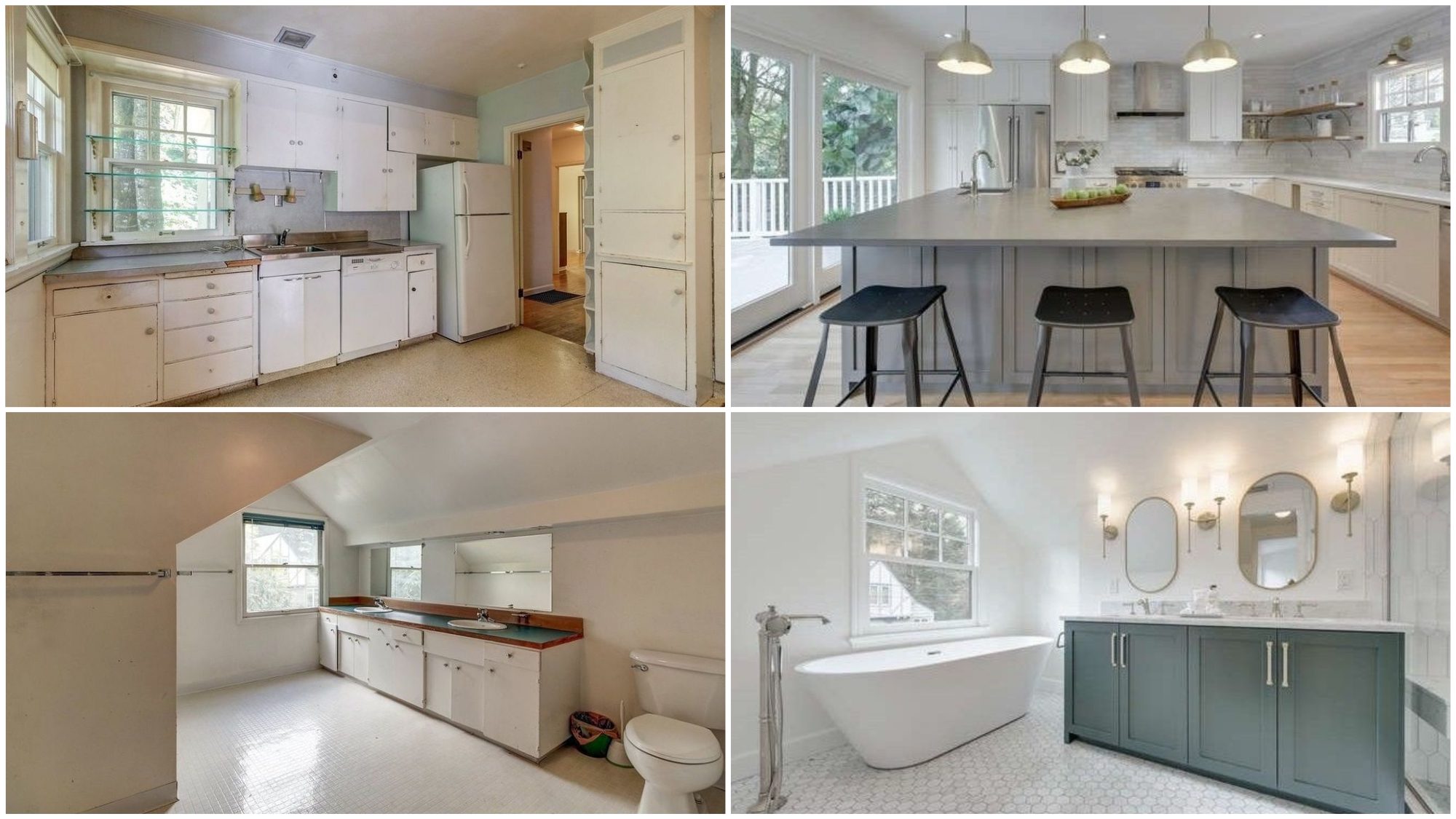
realtor.com
Flipping a house is a lot of work that can yield a big profit. But not every project is guaranteed to be lucrative. So what’s the key to successfully making over a fixer-upper and selling it for a gain? Our new series “What the Flip?” presents before and after photos to identify the smart construction and design decisions that ultimately helped make the house desirable to buyers.
You don’t have to be an HGTV aficionado to know what house flipping is. Essentially, you buy a house that’s past its prime, at a low cost, and then invest in some improvements before putting it back on the market at a higher price. If you do it right, you make back all the money you spent, plus a healthy profit.
But it’s not as easy as it sounds. Flippers have to be able to look at a house that’s seen better days and see past its current state. And they have to know which changes are worth the cost, and what will bring the buyers knocking at the door.
The flippers who took on this four-bedroom, four-bathroom, Cape Cod–style home in Portland, OR, knew exactly what they were doing, and they have the profit to prove it. They purchased the home for $760,000 in May 2019, when it was looking a little worse for wear. After some mind-blowing renovations, they put it back on the market. In June 2020, just over a year after they purchased the home, they sold it for $1,580,000.
So what exactly did they do that caused this home to double in value in a year’s time? We asked our team of experts to weigh in on the changes that made the most impact.
Living room
The changes in the living room are subtle, but they improve the look of the space—and give buyers a great first impression.
Lori Matzke, a home stager who often consults with flippers, zeroed in on the biggest change in this space.
“Knocking down those walls and exposing the staircase was a great way to give this traditional home a much more open-concept feel, which is something today’s buyer is looking for,” she says. “It definitely makes the entire living area feel much larger and more current.”
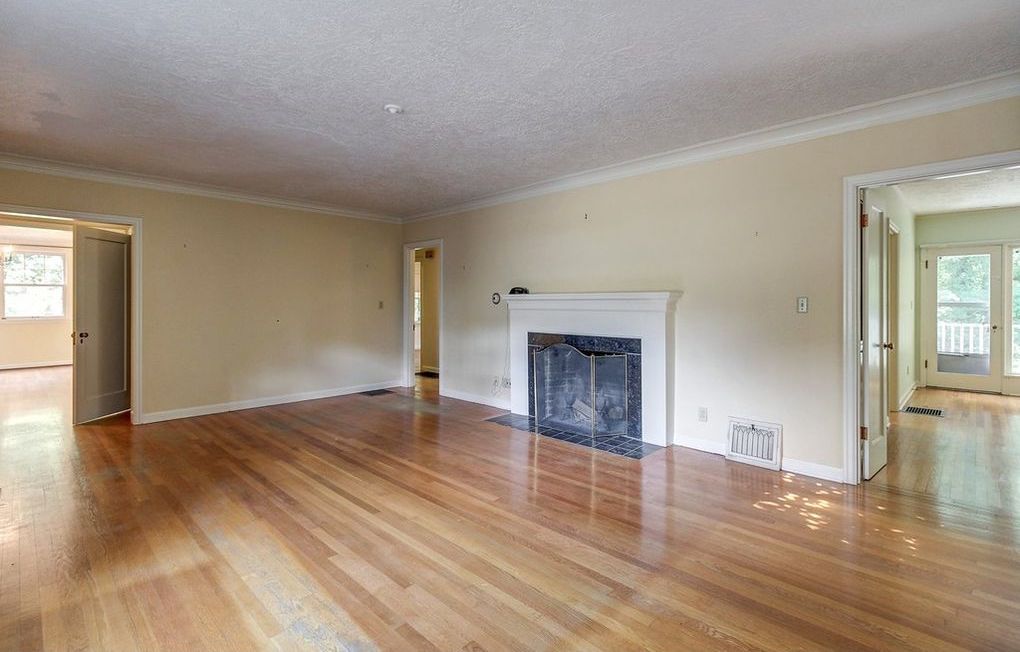
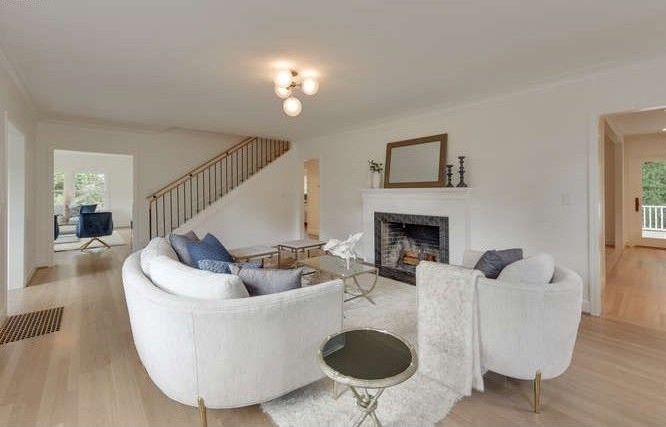
Of course, even after knocking all those walls down, they still had a lot of work to do in order to make the room shine.
“With the use of light-toned paint on the walls and furniture around the fireplace, the living area looks more clean, modern, and, most of all, bright,” said Kobi Karp, principal at Kobi Karp Architecture & Interior Design. “Buyers like bright spaces, so that was a smart move for a flip.”
Kitchen

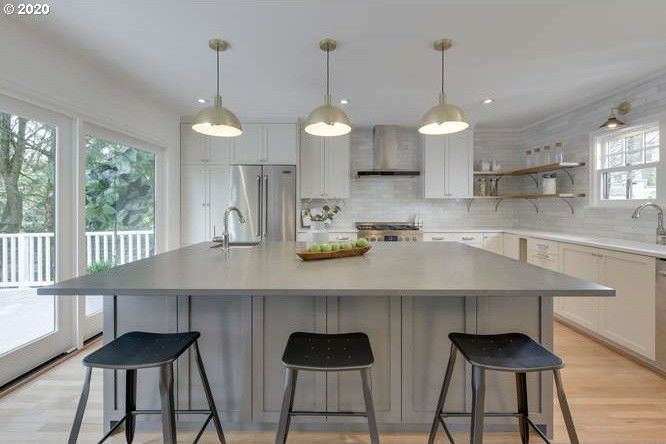
One look at the old kitchen and we knew it had to go—and so did the flippers. Embracing a vintage aesthetic is one thing, but this kitchen was taking outdated to the extreme.
Matzke says this is a good room to spend both time and money on when taking on a flip.
“An updated kitchen is typically high on most potential buyers’ wish lists,” she says.
“Kitchens sell homes, and this one couldn’t get any better,” says Larry Greene, president of Case Design/Remodeling Indianapolis. “From the updated cabinets and hardware to the solid surfaces and hardwood floors, this kitchen seems to have everything a prospective homeowner would want in a modern home.”
“I like the island,” adds Karp. “It’s modern and makes the kitchen more useful for preparing and cooking family meals while inviting family friends to gather around it.”


There’s another detail to this kitchen flip that many home chefs will love.
“The remodeled kitchen incorporates the kitchen work triangle,” explains Jim Kabel, owner of remodeling firm Next Stage Design. This design principle has the refrigerator, stove, and sink laid out in a triangle, which makes the kitchen workflow more efficient.
“Ample shelving and storage will allow future homeowners to maintain organization without having to give too much of that new counter space to appliances or odds and ends that don’t belong,” Kabel says.
Dining room
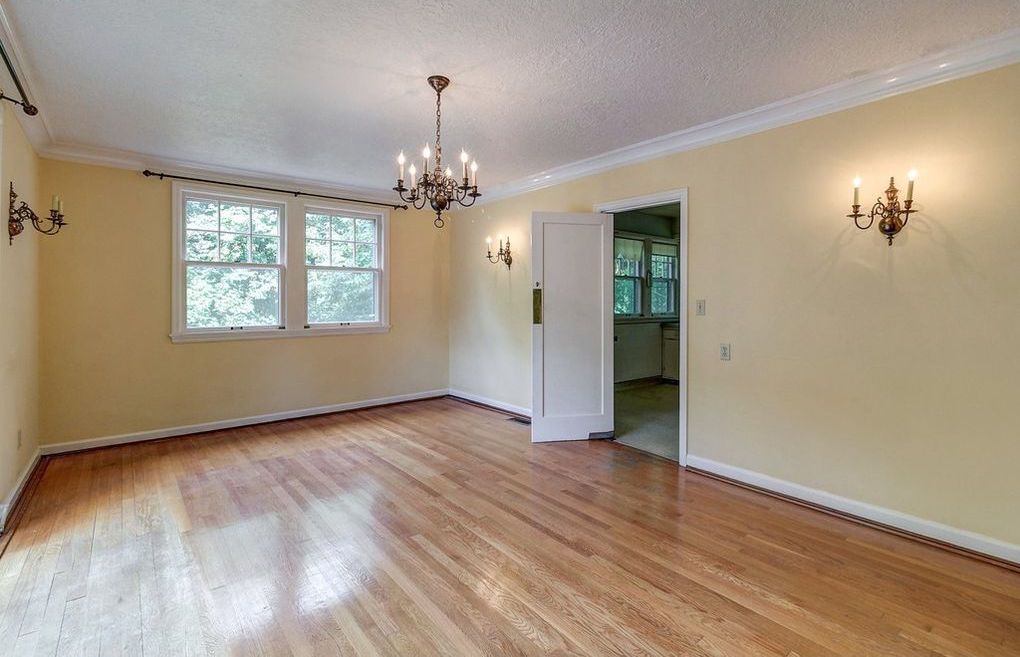

After the flip, the dining room isn’t really a room at all; it’s more of a dining area—and our experts say it was absolutely the right move.
“Creating an open floor plan between the kitchen and dining room makes the space feel larger and look more modern, something buyers will immediately notice,” says Greene.
Matzke agrees. “Formal dining rooms no longer have the appeal they once did for potential buyers,” she says. “Removing the barrier between the kitchen and dining room instills the idea of a more communal space for the family, and ensures the dining room will not be wasted on formal occasions alone.”
Bathroom
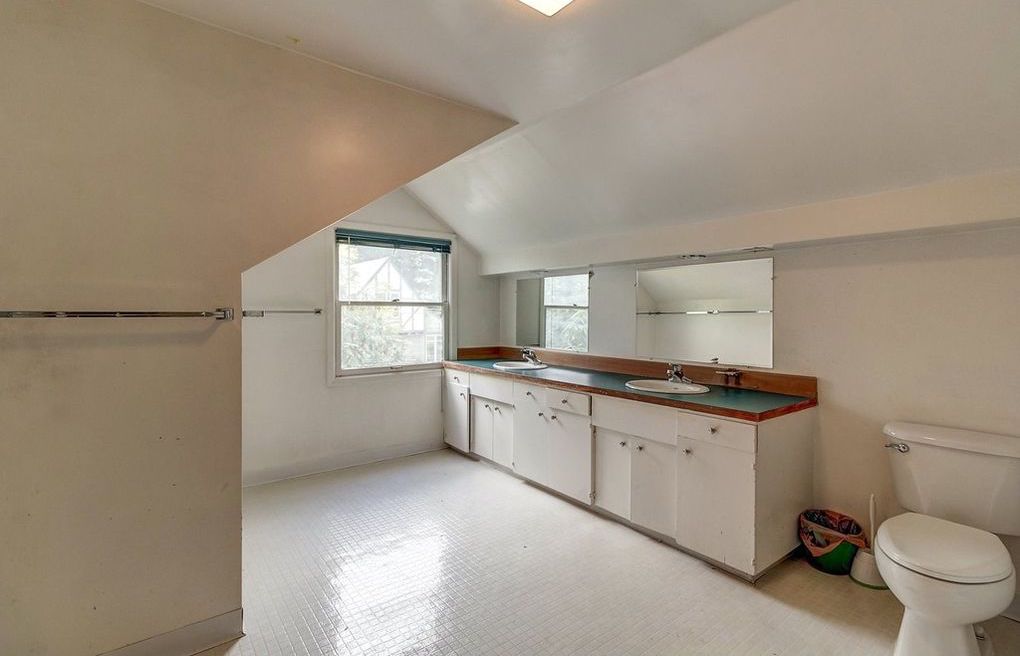

This old house was blessed with a massive master bathroom—something that’s not always easy to come by in homes built close to 100 years ago. Unfortunately, the layout wasn’t exactly taking advantage of the space. Thankfully, our flippers knew exactly what it needed.
“Since the homeowners were able to utilize the existing footprint of their bathroom, it made sense to ditch the tub and expand for a walk-in shower,” says Kabel.

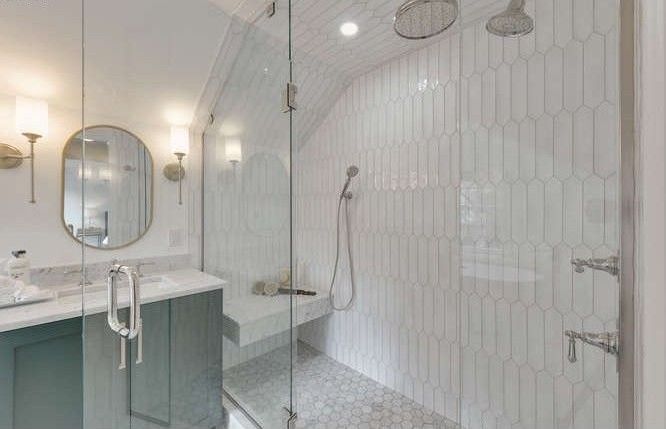
By keeping the basic layout of the bathroom, they likely avoided making any major plumbing changes. That leaves more time and money for all the upgrades that will really impress potential buyers.
“Upgrading tilework, along with the countertops, cabinets, and improved lighting, contributed to a more defined design aesthetic, and set the tone for a relaxing retreat,” says Kabel.
“Investing in a frequently used area like the master suite can elevate the entire home, and make it easier for buyers to imagine themselves in the space,” he adds.
According to Greene, “Bathrooms are another area buyers heavily scrutinize when touring homes, so it’s smart this homeowner went for a bathroom renovation that offers a spalike atmosphere.”
The post What the Flip? How a Fixer-Upper in Portland Brought in Big Profits appeared first on Real Estate News & Insights | realtor.com®.
No comments:
Post a Comment