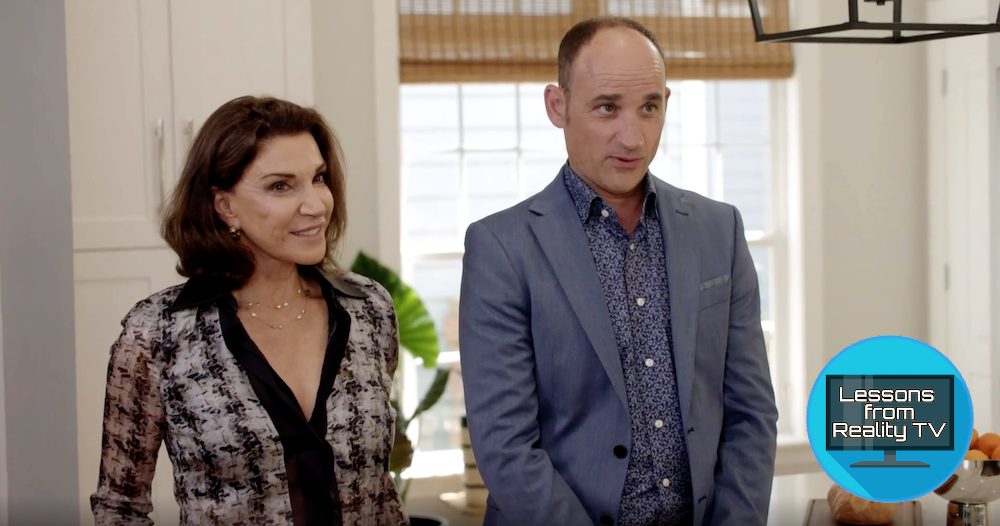
HGTV
On “Love It or List It,” now in its 17th season, co-hosts David Visentin and Hilary Farr have met countless homeowners who claim they’ve outgrown their homes.
But is their house truly too small, or do they just need some help redesigning their space?
That’s the question at the heart of the latest episode, “Downtown Disconnect,” where parents Sunita and Bijal claim there just isn’t enough room in their house anymore for their family of four. So, real estate agent Visentin starts searching for bigger homes they could buy in the area, while designer Farr tries to renovate the space they have to persuade them to stay.
While the house does seem tiny, Farr works wonders to make the space feel bigger, while also carving out space for a home office, small mudroom, and more. Here’s how she does it, which might inspire you to head off looking for hidden space in your own home, too.
Light colors make a space feel bigger

HGTV
When Farr and Visentin see Sunita and Bijal’s kitchen, they’re both unimpressed. The small kitchen is probably fine for a family that eats out a lot, they say, but it’s not very functional or visually appealing.
Farr knows that in order to get the family to stay in their home, she’ll need to open up the kitchen and make it feel larger.
So she knocks down a kitchen wall and, in order to brighten up this area even more, she uses a lot of light colors in her design. Farr replaces the light-brown cabinets with white ones and switches the gray counters with white marble.

HGTV
When the renovation is finished, Sunita and Bijal love their new kitchen.
“It feels huge,” Sunita says.
A laundry room doesn’t need to be large

HGTV
When Farr and Visentin first tour Sunita and Bijal’s home, it’s clear that this family needs a more functional space to do laundry.
Instead of a proper laundry room, they have a washer and dryer in a closet; and since they don’t have a place to fold laundry, they use a living room chair to sort their clothes. The system is inconvenient and makes the living room feel cluttered.
Farr ends up building a connector between the main house and the detached guest suite. Within the hall, she finds space for a small but functional laundry room. It doesn’t take up much more space than the old laundry closet, but this room does feature a shelf that’s perfect for folding laundry.
“I love this,” Sunita says when she sees the room. “This is so nice.”
An organized closet can work as a small mudroom

HGTV
With two active, young kids, Bijal and Sunita know that a mudroom would help them keep the house looking neat and tidy.
Unfortunately, Farr isn’t able to give them the mudroom of their dreams, but she does find space for an extra closet, and organizes it so that it’s perfect for storing shoes and coats. Plus, Farr hangs some hooks by the stairs so the family has an extra spot to hang things when coming indoors.
The new storage is small but efficient, proving that this family didn’t need a mudroom after all.
A home office doesn’t always need a door

HGTV
Sunita and Bijal are lucky enough to have a large bonus room, but the space is cramped: It serves as both a playroom for the couple’s two kids and as Sunita’s office space.
Between the toys and Sunita’s office supplies, the space is cluttered and disorganized. This multifunction room seems to be lacking function.
So Farr redesigns the space so that the office is right outside the bonus room. There’s just enough space for a desk and some storage, and while it may be a small work area, it’s a dedicated office space that Sunita can enjoy without being distracted by cluttered toys.
The right furnishings turn a playroom into a guest suite

HGTV
With Sunita’s new office in its own space, the bonus room can be used as both a playroom and a guest room. But in order to make this room pull double duty, Farr knows she’ll need the right furniture and decor.
She finds some furniture that can work as a sitting space for both the kids and parents, then brings in fun toys like a rock wall and a tent. Plus, she makes sure that one of the sofas folds out into a bed for guests.
“It really is designed for you as a family and the kids to just have the most incredible fun,” Farr says.
Do they love it or list it?
After the renovation and some home tours, Bijal and Sunita have a tough decision to make.
Farr does the best she can with renovations, though she has to stretch her $130,000 budget to $136,000 and still isn’t able to get everything on these homeowners’ wish list. Meanwhile, Visentin knows that he can solve this family’s space issue, but not without moving them out of their neighborhood.
In the end, Bijal and Sunita decide to keep the house. Farr’s renovations have uncovered space they didn’t even realize they had, which makes this house feel more functional and comfortable. Never underestimate the power of design to make a small house feel just right!
The post ‘Love It or List It’ Reveals Where Extra Space Is Hiding in a Small House appeared first on Real Estate News & Insights | realtor.com®.
No comments:
Post a Comment