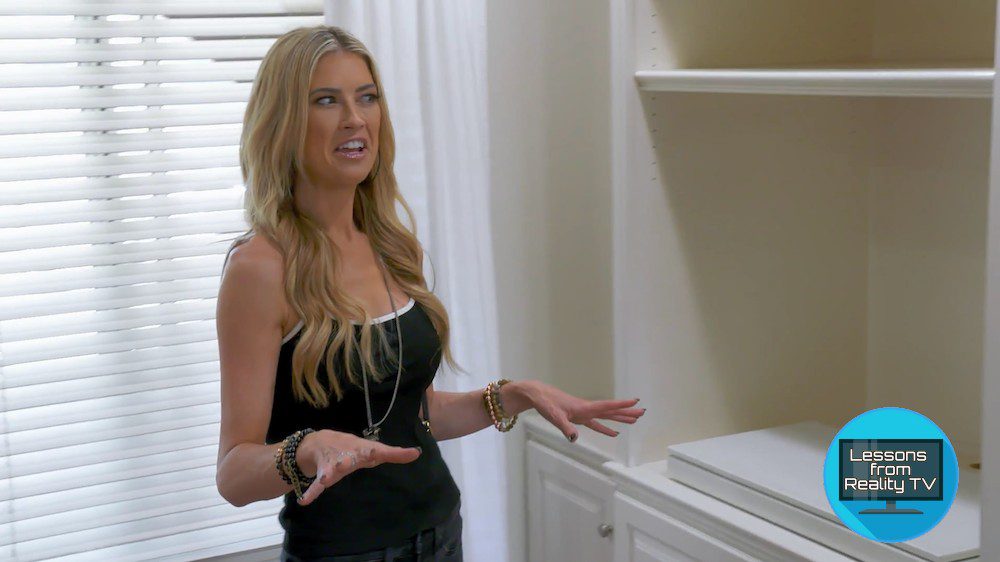
HGTV
Christina Haack sees plenty of houses that feel too small, but in the latest “Christina on the Coast,” this is a bigger problem than usual since her clients are tall.
In the episode “Tall Family, Big Reno,” Haack helps her former labor and delivery nurse, Kristin, renovate her home in Huntington Beach, CA. Kristin adores a farmhouse style, while her husband, Eric, prefers a sleeker, modern look. However, combining styles isn’t the hardest part of this renovation.
Kristin is 6-foot-2 and Eric is around 6-foot-4—so everything in their home feels too low, from the kitchen counters to the archways connecting the rooms. Haack needs to make this place feel more height-friendly and fashionable—all with a mere $70,000 renovation budget.
This renovation ends up costing more than anticipated—with Haack spending $85,000—but the splurges seem worth every penny. Check out how Haack makes this home feel more functional and spacious (which is important no matter your height), with some lessons you might be inspired to apply to your own abode.
Remove arches to open up spaces

HGTV
Arches can be a beautiful addition to a home, giving any space a classic feel and a touch of old-world charm. However, archways can make an otherwise large doorway less accessible, especially for tall homeowners. Even Haack has a problem with these arches: When she first tours the house, she bumps her head on her way into the living room!
So Haack squares off the passage between the front door and living room, then completely removes the second archway leading into the kitchen and dining room.

HGTV
“We got rid of that big archway,” Haack points out at the final reveal. “It felt so enclosed, and now it’s just wide-open.”
Choose the perfect counter height

HGTV
While Eric first says he likes light and bright designs, he votes against white cabinetry, choosing gray ones instead. They feel more modern and look great with the distressed subway tile backsplash Kristin has picked.
But to make this kitchen extra special for Kristin and Eric, Haack decides to try a design move she says she’s never done before.
“Since they’re so tall, I want to raise the counters from the typical 36 inches to around 40 inches,” Haack explains.
It’s a subtle change, but it makes a huge difference in how comfortable Kristin and Eric are as they prep their food.
“If you have a custom kitchen, you might as well get the height of counters that you want,” Haack says.

HGTV
Make sure the fridge is in the right place

HGTV
In her kitchen design for Kristin and Eric, Haack places the fridge near the living room, and the pantry near the stairs. However, Kristin asks Haack to switch the pantry and fridge.
Haack agrees with the change, realizing her original spot for the fridge would have been too far away to be functional. With its new spot, “it’ll create a nice workspace between the range, the sink, and the fridge,” she says.
Eric agrees, saying that a fridge near the living room would have made these two spaces feel too connected. The new location “separates it a little bit more,” he says.
A brick or stone fireplace looks dated

HGTV
Haack’s clients often ask for a fireplace makeover, complaining about dated brick or stone. However, Kristin has a truly unique complaint.
Since she’s a labor and delivery nurse, Kristin explains, she sees something in the mantel molding that others might not notice.
“This looks like a uterus and ovaries on the side,” she says.

HGTV
While Haack may not instantly see body parts on this mantel, she agrees that it’s high time for a fireplace face-lift. She says they can replace the mantel and paint the stone, giving the feature a more modern look, or they could cover the fireplace with a dark tile that will complement the new kitchen.
The price difference is significant: $300 for paint and $3,000 for tile. Kristin decides the tile is worth the cost. The gray tile gives it a much more modern look, which works perfectly next to the kitchen. Sometimes it pays to splurge!

HGTV
A barn door is an easy way to add farmhouse style

HGTV
Kristin and Eric decide to finish this renovation with a DIY powder room, and while Haack is impressed with their handiwork, she suggests finishing it with a new hallway door.
“Something I was thinking is doing a nice barn door here, that way you have some separation to this room,” Haack says. So she replaces the old hallway door with a rustic wood barn door, which complements the farmhouse kitchen and proves that a good kitchen design can be carried throughout the house for a cohesive look.
“We carried the farmhouse vibe through the entire space,” Haack explains.

HGTV
The post Watch Christina Haack Try a New Design for the First Time: Would It Work for You? appeared first on Real Estate News & Insights | realtor.com®.
No comments:
Post a Comment