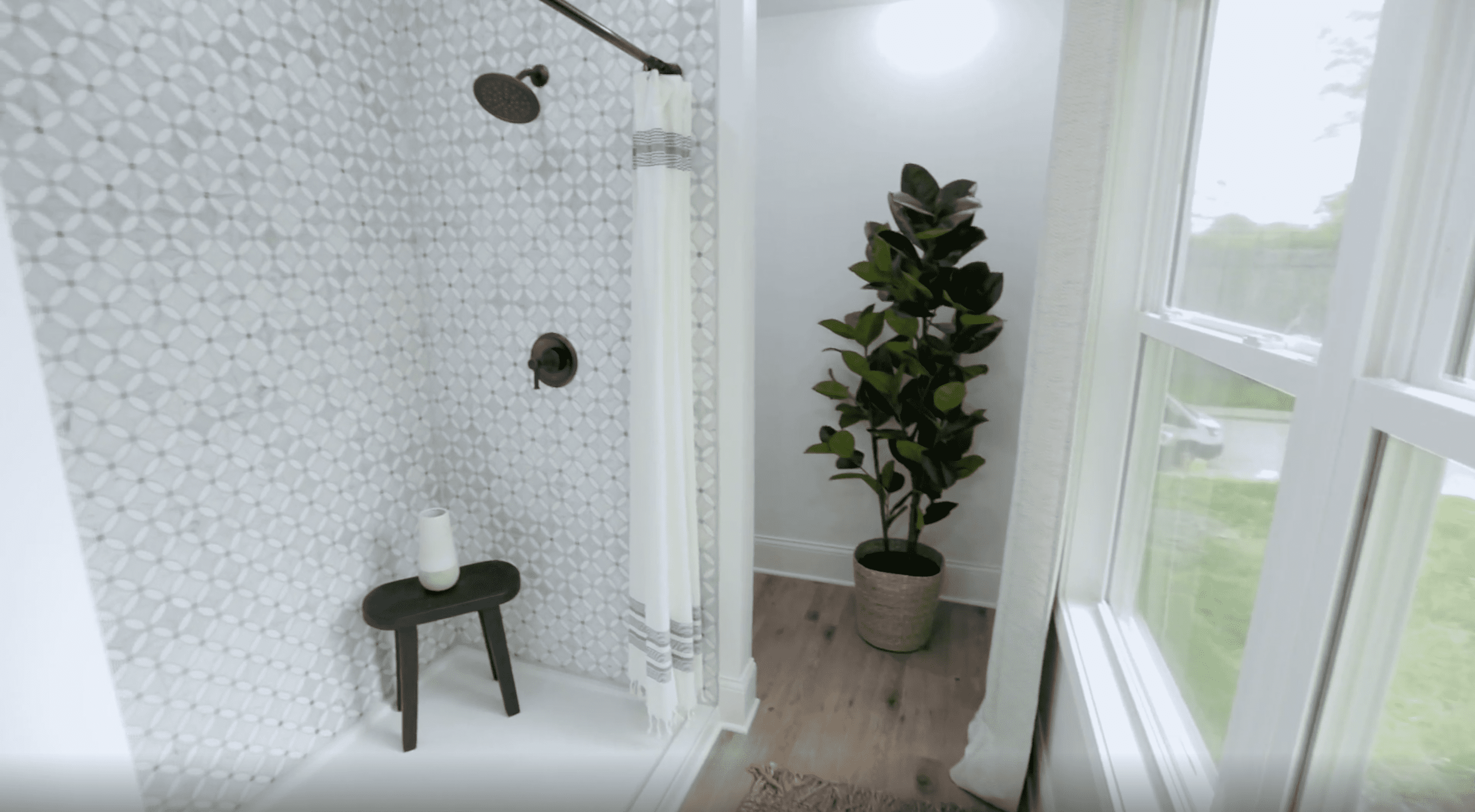
HGTV
“Good Bones” stars Mina Starsiak and Karen Laine are accustomed to reviving run-down homes. But in the latest episode of their show, they get way more than they bargained for when the house actually collapses. What will it take to put this place back together?
In the “Cottage Catastrophe” episode, the mother and daughter team buy the Indianapolis house for just $20,000. That may not be much, but given that the house must be rebuilt from the ground up, a hefty reno budget is required.
Still, this gives these house flippers the opportunity to start with a clean slate and design their dream space. Here’s what they do, which might inspire you to try a few upgrades in your own home, too.
Break up an all-white kitchen with colorful hardware

HGTV
At first, Starsiak and Laine plan to give this house a cute cottage look, but when they learn that their friends Jared and Jordan are interested in buying the house, they decide to shift to a style they know Jared will love: modern farmhouse.
Modern farmhouse is a popular decor style, but if you’re leery of going overboard (hello, barn doors), one no-fail way to get the look is with lots of white—especially in the kitchen. Starsiak and Laine stick with white counters, cabinets, and backsplash.
But there is such a thing as too much white. To break it up, they add copper hardware.

HGTV
“You got the quartz countertop that’s white, all the cabinets, so the copper just kind of warms it up a little bit,” Starsiak says.
It seems that this was the right choice, because Jared approves of the look.
“I love the color of the knobs,” he says.
Reuse old elements of a home

HGTV
Although the original house was unsalvageable, elements of its old-world charm could still be reused. Laine decides to save the old corbels under the roof. She upcycles them into stylish shelving for the kitchen.

HGTV
So Laine refinishes the corbels, then tucks the shelves into the space under the stairs. Next to the clean white lines of the newly constructed kitchen, these shelves give the space a bit of charm and history.
When the shelves are installed, Starsiak admits that she loves her mom’s shelf design.
“It gives it a little bit more character,” she says.
High windows let in more light without sacrificing privacy

HGTV
Laine and Starsiak know the value of natural light. So when they rebuild this house, they re-create the three large windows from the original living room and add two more.
“We wanted to add these high, skinny ones so you do get some more light from the north and south but you still have some privacy,” Starsiak tells Jared and Jordan.
And she’s right: These long, rectangular windows give the living room more light without making the room feel too exposed to the street.
Make a bathroom extra elegant with separate vanities

HGTV
Starsiak and Laine agree to add double vanities to the main bathroom. While most double vanities would have shared counter space between them, Starsiak and Laine choose to separate the two sinks. The separation gives the bathroom a custom look, and Jordan and Jared both seem to like the privacy that comes with the feature.
“That is so important in life,” Jared says of the separate vanities.
Plus, Laine and Starsiak are able to add a wood accent table between the two sinks. The table provides storage space, and the wood provides a nice touch of color.
Choose shower tile that goes with any style

HGTV
With a newly built main bathroom, Starsiak and Laine know they’ll need stylish finishes. They choose a gray mosaic tile for the shower that gives the bathroom a look that’s both classic and luxurious.
“I love any mosaic marble,” Starsiak says of the tile choice, “and I think you can make it work with a lot of different styles.”
And she’s right: While the tile complements the home’s farmhouse aesthetic, the bathroom could be dressed up if the owners wanted to embrace a more elegant look.
A mudroom/laundry room adds functionality

HGTV
Although the original house lacked a mudroom/laundry room, these flippers decide to add one. They install a stacked washer and dryer to save on space, a bench for putting on and taking off shoes, and a coat closet.
As Laine points out, there’s also “plenty of room on the walls for hooks, for coats, for whatever.”
How do this home’s good bones clean up?
While the original house had two bedrooms and one bathroom, Laine and Starsiak expand the original floor plan when they rebuild it. They put down a new foundation, which can hold more weight, and erect a two-story house with three bedrooms and three bathrooms.
The added space is a huge improvement, but it comes with a hefty price tag. Starsiak had originally budgeted $180,000 for the renovation, but it ends up costing $210,000. Add the home’s cost of $20,000, and they’d have to sell it for $230,000 just to break even.
Luckily, Laine and Starsiak get an offer from Jared and Jordan for $267,000, which means a profit of $37,000—a respectable sum for all the work they’ve done.
The post ‘Good Bones’ Reveals the Key to Modern Farmhouse Style (Without Barn Doors) appeared first on Real Estate News & Insights | realtor.com®.
No comments:
Post a Comment