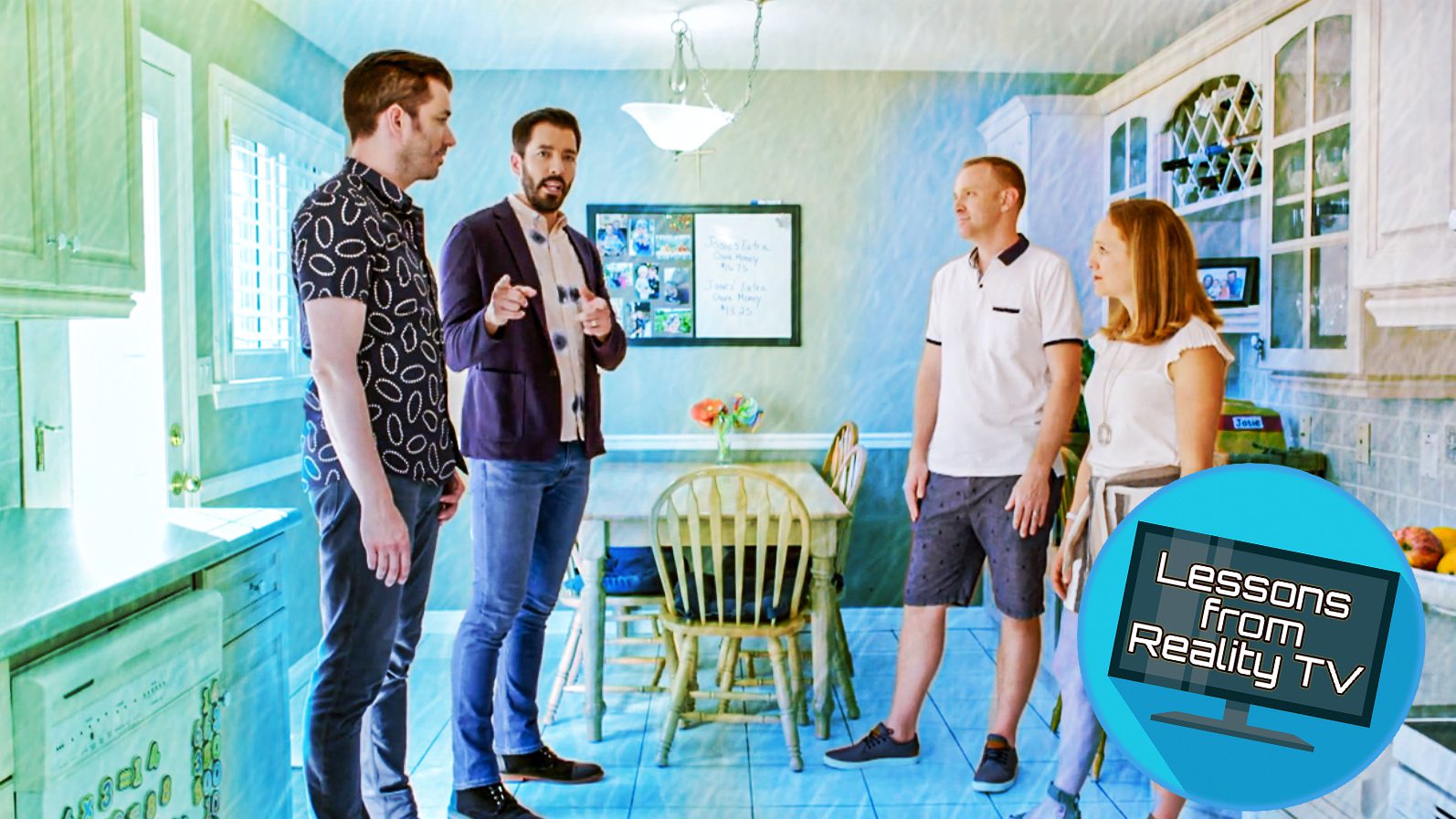
HGTV; realtor.com
Drew and Jonathan Scott are always giving their clients beautiful, open-concept living areas. But on a recent episode of their HGTV show “Property Brothers: Forever Home,” you have to wonder: Have they taken this open floor plan too far?
In the “Hand-Me-Down Forever Home” episode, the Scott brothers help college sweethearts Michelle and David update the Ontario, Canada, home they inherited from Michelle’s mom. And while these homeowners say they want an open concept, the Scotts don’t know quite how badly these two want those walls gone until they run into some serious structural problems.
Over budget before renovations even begin, David and Michelle are willing to give up a new playroom for their kids—and endure three extra weeks of construction—to avoid putting a beam in the kitchen.
Will the couple be happy with the results? Read on to find out how Drew and Jonathan pull this project together. Plus, learn their best tricks for opening up a space—no matter what.
Open concept can cost a whole lot

HGTV
After inspecting Michelle and David’s home, Drew and Jonathan give their clients two design options: The first would include taking down the kitchen walls, even though this comes with a huge price tag. The second involves keeping a structural post in the kitchen, which leaves plenty of budget to move the kids’ play space out of the living room and onto the closed patio.
For Michelle and David, it’s a no-brainer: They need that open floor plan. So, the brothers get to work taking down walls.
While getting that open floor plan may have been hard work, it’s definitely worth it. When the renovation is finished, David and Michelle are seriously impressed.
As Jonathan says, “Open concept is key.”
Fireplaces need updating, too

HGTV
While Michelle and David are distracted by their home’s floor plan, Jonathan can’t take his eyes off the old brick fireplace.
“This is what’s dating the space,” he says. The brothers agree that the fireplace looks positively medieval. Plus, it’s really large, taking over the living room and making the space seem way tighter. The brothers know this feature needs to be overhauled.

HGTV
They replace the brick with a simple, understated white fireplace with gray stonework. The fireplace no longer dominates the living space; now it just adds charm.
The wrong place to put a stove

HGTV
Lots of people love putting a stovetop in the kitchen island. It makes the kitchen flow well and gives the island extra utility. But in a house with young kids (who will be sitting at the kitchen island), a range within reach could be unsafe. So Drew and Jonathan install the kitchen sink in the island and put the range in the second-best spot: under the window.
While the window spot would usually go to a sink, putting the stove here instead is perfect. The design keeps hot surfaces away from the kids and, with a vent hood built into the ceiling, the beautiful view isn’t obstructed.
Different pendant lights help define each space

HGTV
One of David’s favorite upgrades in the renovation is Drew and Jonathan’s stylish light fixtures.
Drew points out that every light fixture, from the pendant lights over the kitchen island to the chandelier, is different for a reason.
“We don’t want to match, match, match everything,” he says. “We’re trying to give a little bit of beautiful contrast.”
“It sort of separates the spaces, too,” David points out.
Build a play space outdoors

HGTV
While Michelle and David decide against building a playroom for their kids, the Scotts know that this family needs a way to keep the kids’ toys from cluttering the living space. So, they think outside the box—or rather, outside the house—and decide to build the kids an amazing playhouse in the backyard.
The best part? This fun playhouse doesn’t cut into the budget. The brothers use leftover and recycled materials (like a planter and flowerpot) to create the free-standing shed.
Do the Scott twins deliver?
While Michelle and David start out with a budget of $150,000, the Scotts know that they can’t do all the fixes the family needs without spending at least $155,000. So, they move forward with a slightly more expensive renovation.
And while the family may be spending a little more than they’d expected, the results are amazing.
Not only do the brothers create a great open-concept living space, they also give the kitchen and fireplace a much needed upgrade, and build the kids a play space in the backyard.
This hand-me-down house may have already been in the family for two generations, but with a sleek, timeless design like this, the family can enjoy it for many more generations to come.
The post The Property Brothers Ask: Is Your Stove in the Wrong Spot? appeared first on Real Estate News & Insights | realtor.com®.
No comments:
Post a Comment