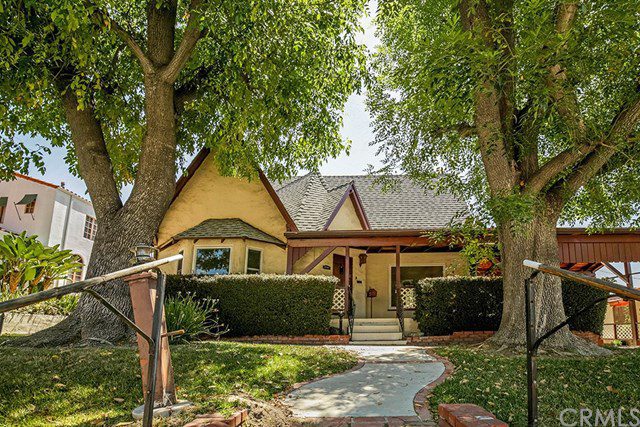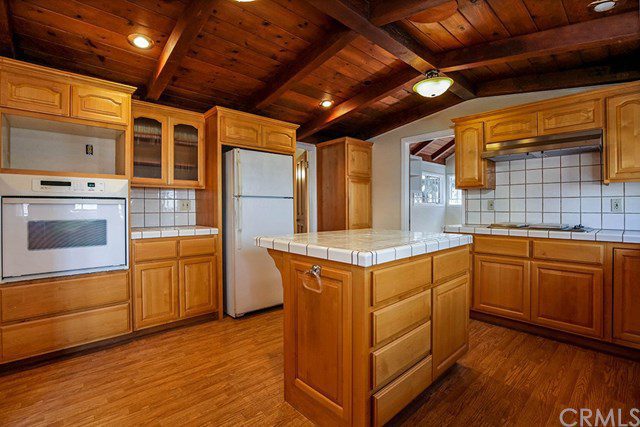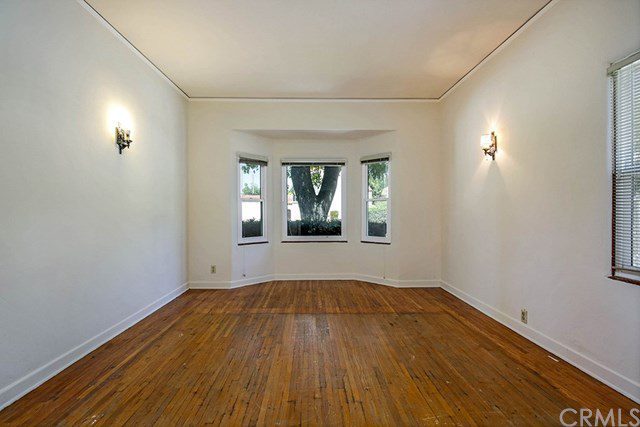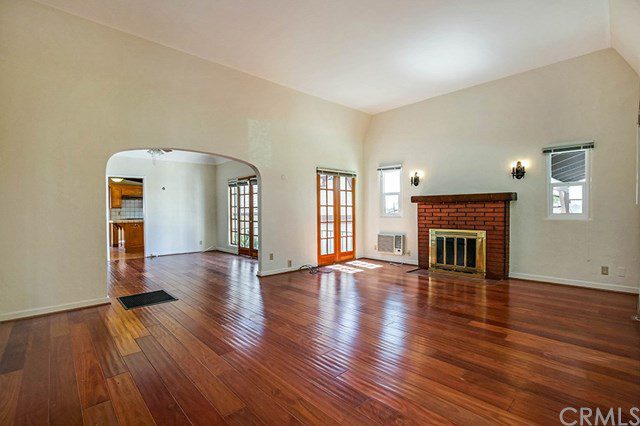
Shade Degges Photography
Finding a hidden jewel in the diverse Los Angeles housing market was no easy feat for Karan and Sapna Aggarwal. The couple spent six months tirelessly researching northeast L.A. neighborhoods, attending open houses, and meeting with industry experts.
Finally, they stumbled upon the perfect gem of a home for their first renovation project—a four-bedroom, four-bath modern Tudor chateau built in 1928 and located in the hip enclave of Eagle Rock.
“The property is located in a characterful neighborhood, lined with English Tudor and Spanish-style homes,” says Sapna. “We wanted to make sure the original features and charm of the home were being showcased in a way that would emphasize the home’s history.”
The Aggarwals’ plans aimed to ensure that the entire home was thoughtfully upgraded—maximized for space and functionality for any family.
After two years of renovations, the husband-and-wife team transformed the 1,485-square-foot, single-story fixer-upper into a magnificent 3,200-square-foot, two-story home.
How did they pull off overhauling a property that’s just shy of 100 years old? We got the scoop on their approach and their recommendations for any buyers or homeowners looking to take on a similar challenge.
Have a vision


Renovating a house is a process, but renovating an old house is an art.
While century-old houses are charming, they often require updating to make them comfortable for the modern family.
This requires understanding the history of the home and researching the architecture and materials used in its construction, having a vision for your renovation, and then finally getting the green light from the city for your plans.
“When we purchased the property, we had to reimagine the entire space,” says Sapna. “The structure and exterior of the home remained the same, but we knew we had to change the original layout.”
Be willing to get your hands dirty


Since this was their first renovation, the couple wanted to learn the process from a hands-on point of view, while still staying true to their mission of bringing form and function together.
For example, they dealt with the arduous task of getting their plans approved by the city’s building and safety department.
“From facilitating multiple rounds of corrections to meeting with various departments within the city—who each have their own set of requirements before they clear a project—it took three months and 18 trips to the city to get our plans stamped and approved,” says Sapna.
When renovating an old house, it’s important to address the bigger challenges rather than cosmetic fixes.
“The best way to avoid surprises is to open up the walls to see what you’re dealing with, before you start the design and planning phase,” says Sapna.
“By doing so, we were able to go in with a full understanding of the scope of the project and mitigate a lot of unnecessary back-and-forth.”
The couple were on site every day learning the nuances of the work, such as pouring a new foundation, framing, rewiring, replumbing, and everything else that goes into building a house.
Identify professionals


When planning a renovation, it’s important to find the right team of professionals, including those who have a background in historical properties.
“The first thing we did was take [the house] all the way down to the studs to fully understand what we were working with,” Sapna says.
“From there, we worked hand in hand with our team of architects, engineers, and designers, to design a home that was equally beautiful and functional.”
But their biggest challenge, Sapna says, was finding the right builder.
In her experience, you can interview and research a number of contractors “but until you are on site, hammering in nails, you don’t know what the working dynamic will be.”
Five contractors later, Sapna says they had a much better understanding of who might be the best fit for their team moving forward.
Meld form and function

ACME
It takes a careful eye to be able to preserve the form of the house while also making it functional for today’s world.
“We wanted to modernize the property and update it for today’s living, without stripping away the charm,” says Sapna.
To boost creativity and productivity, they built a studio/work-from-home space in the backyard.
The couple added hardwood floors, an accent wall with the original texture, an exposed beam painted black, a pendant light, and a window with views of the beautifully landscaped garden.
They also converted the existing attic space into a second story. These new rooms celebrate the classic pitched gable roof characteristic of Tudor homes.

ACME
Storage is king
When they were planning and designing, increasing storage space was one of the Aggarwals’ top priorities.
They expanded the downstairs footprint by building a 600-square-foot addition, and they also made smart decisions throughout the home, to ensure that the owners would have plenty of room to keep the home organized.
“There are bathrooms with very generous vanities; the kitchen with 17 inches of pull-out cabinet space, plus a large island with storage on both sides; a designer pantry that serves as both storage and decor; and a breakfast nook with benches that double as additional storage,” says Sapna.
“We think the end result will satisfy anyone’s storage needs.”
Incorporate modern touches


“We wanted the home to embody a style that was one-of-a-kind, yet timeless and sophisticated without feeling cold,” says Sapna. “From the gorgeous Tudor arches and cathedral ceilings to the apron-front sink and warm, inviting kitchen, the Tudor charm can be felt everywhere in the home.”
The couple chose a black-and-white color palette to make a statement, and put in warm natural wood accents and pops of satin brass and sage green for personality.
The backyard was thoughtfully broken up into three areas that flow together perfectly: the lush green grass for pets and children to run around in, a handbuilt redwood deck perfect for lounging, and an elevated dining area, beautifully lit with twinkle lights overhead, for al fresco dining.
They also incorporated a European-style alley between the main house and garage, lit with string lights.
The backyard also features a hilltop picnic area, accessible via a private hiking trail that the couple built into the hillside.
“With expansive views overlooking downtown L.A.,” Sapna says, “we hope the new homeowners take advantage of this unique Los Angeles private retreat, with their family and friends.”
The post Before and After: How a Couple Gave New Life to a 1920s Tudor appeared first on Real Estate News & Insights | realtor.com®.
No comments:
Post a Comment